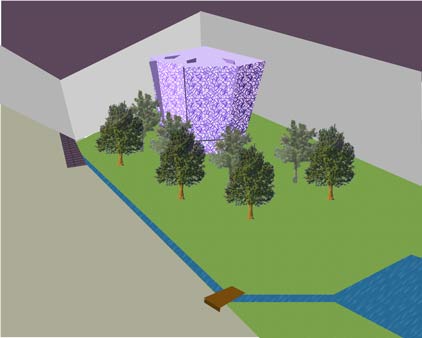Sanctum
The
Sanctum and its surrounding gardens provides a formal, calming and
restorative environment [2] for family members [3]. Nestled into
a corner of the site and separated from the bulk of the memorial
by a waterway, families may reserve access to the gardens and Sanctum
building at any time. Access to the garden is mediated by two bridges,
but when unoccupied by family members, is open to all visitors.
The Sanctum is a four-sided structure
constructed of two parallel glass walls filled with various sized
globes of translucent glass. Many of these spheres could be ornaments
donated by the public, others will be special-made for this purpose.
A cathedral-like space suffused with light, its glass walls shield
the families from the distractions of noise and the public.
The outer-face of the Sanctum projects
as four facets into the garden- one for each for the four events
honored by this monument. About 60 feet on a side and 2800 sq. ft.
in area, the building overlooks the terminus between the past and
future. The interior will be designed in concert with family groups,
to meet their special needs.
The Sanctum is reserved for family
occasions- such as memorial tray dedication ceremonies, marriages,
prayer meetings and christenings. Or as a place to meditate and
reflect on what has been, and what will come.
|
 |
